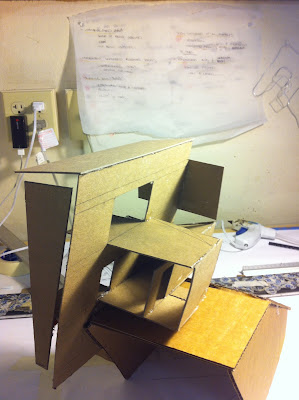The site and positioning were also unresolved and moving up scale helped visualize how the building and site were actually going to interact.
Some experimentation with the facades and how light is let in, staying true to the 5 restrictions in this case obstructed views.
Made sectional model to help understand important relationships within the building. Also started to think about perspective/ axon views to possible practice molding.
Study of top floor which includes: Master Bed, Living Room, Outdoor deck/ terrace.
Separated "open" living room plan with a half wall ( extension of plane from below) and added skylight above living room space.








No comments:
Post a Comment